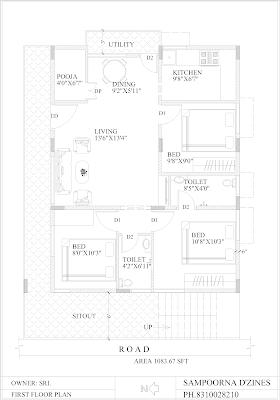30x40 House Plan West Facing 3bhk 2bhk
30x40 House Plan West Facing 2bhk with Vastu on First Floor
West Facing 30x40 House Plan 2bhk with Vastu on First Floor
 |
West Facing 30x40 House Plan with Vastu 2bhk on First Floor |
3BHK G+1 First Floor Single House Plan
This 30x40 House Plan with Vastu 3bhk 1st Floor, is an Independent Single Floor West Facing 3bhk on First Floor and 2bhk on the Ground Floor with 1 Car Parking..
 |
2bhk on Ground Floor with 1 Car parking
 |
West Facing 30x40 House Plans with Vastu 2bhk on Ground Floor with 1 Car parking
Pooja on the northeast, kitchen in the southeast corner, with a store, utilizing maximum space and aesthetically beautiful house. if required a study room for the kids.
The best West Facing 30x40 House Plans with Vastu 3bhk 2bhk 4bhk with 1 or more Car parking for your budget, depending upon your requirement and budget.
Contact us for West Facing 30x40 House Plans with Vastu Customized especially for you as per your choice and requirement.