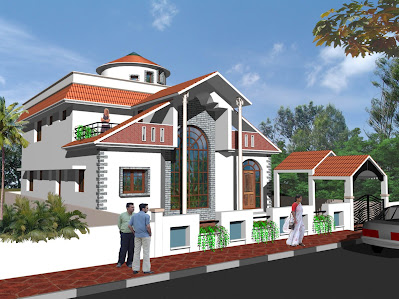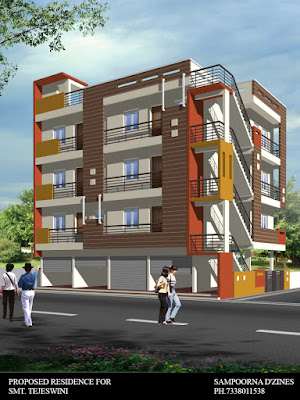Architect Bangalore Near Vidyaranyapura
30x40 House Plans with Vastu in Bangalore Architects Sampoorna Dzines. We Provide 30x40 30x50 40x60 or any Site Dimension House Plans Details, Structural designs, 3D Elevations for Residential buildings, Commercial Complexes, shops, Industrial buildings, and Layouts.
3bhk 2bhk 4bhk 1bhk Building Construction Floor Plans
Single-story duplex or triplex Independent Building Construction Design Floor Plans for Own or Rental Properties.
By combining the fundamental ideas of the Vedic philosophy of Vastu Shastra, building plans and elevations can be the best in the industry.
Design as per needsAny Facing 30x40 House Plans 3bhk 2bhk 4bhk G+1 G+2 G+3 Customized Planning with Vastu.
.jpg) |
3D Front Elevation North Facing Site |
Customize your house plan with us as per Vastu for any Site dimensions from 20x30 ft, 30ft x40ft 30x50, or 40x60 sites any facing East, north, south, or west Site as per your requirement.
Planning for residential or commercial purposesPlanning for ground, first floor, and second floor in building construction 30x40 Site either for own use or rental purposes, residential or commercial purposes at reasonable charges.
Building Design for New, Alteration Renovation, or Vastu correctionFor plots 30x40, 20' x 30' to 40' x 60', we undertake planning, designing, and consulting for building construction.
The building must be changed or modified for Vastu adjustments whether you are creating a new residential duplex house, a rental apartment, or restoring an old structure.
The goal of everyone's lifetime is to build their own modern, straightforward, pleasant house or home. They invested their hard-earned cash in the building's construction.
Decent, roomy, straightforward house designs, whether independent, one-story, two-story, duplex on two levels, or any other demand in accordance with the fundamentals of Vedic Vastu Shastra.
Site Size and AreaWe provide planning services for all sites that are 30x40 or 20'x30', 30x40', 30x35', 35'x40', 35'x45', 30x50', or 40x60' (some also refer to these sites as 30*40, 30*50, 40*60, 30*40, 30*50, 25*30, 30*40, 30*50, 30*40, and so on) and for any odd or skewed sites.
Every necessity, thought, and want of the owner must be met by the home.
It's crucial to consult with everyone in the family because building a home requires consideration of everyone's opinions.
Only when a home is cozy for all of its occupants—husband, wife, parents, and children—and meets all of their needs can it truly be called a home.
An experienced professional architect and an engineer are needed to be hired as expert consultants so they can provide you advice, take into account your ideas, and direct you as you work toward building a home.
A home with optimal lighting and ventilation will have sufficient openings for both light and air, proper window sizes, and setbacks around the building.
A properly ventilated home will significantly reduce power usage and improve the health of the family.
The placement of a cot, a sitting area with sofas, a TV unit, and spaces for wardrobes, cabinets, bookshelves, a sink, and a washing machine are all included in a well-designed Vastu house plan.
The stove, sink, mixer, fridge, dining table, AC, shower panel, shower enclosure, and other appliances are all properly positioned on the kitchen counter cabinet. There is also space for clothes drying outside on the balcony or in the utility room.
Layout of sanitary and plumbing details, and electrical details
Architect detailed Residential Building House Plan for ConstructionWe incorporate the fundamental ideas of the Vedic science of Vaastu Shastra to give you the greatest precise residential building house plan for construction available.
 |
North Facing 3D Elevation project sample |
Each person has their own preferences, dislikes, ideas, and needs, therefore pre-made programs won't work for everyone.
Every planning process should be tailored to the conveniences, preferences, opinions, loves, and dislikes of the individual.
Every homeowner is unique and diverse. Every individual has a unique set of preferences, likes, ideas, and visions. Make your dream home a reality by using Vastu to modify your house plan.
Each person has a unique budget. Some people have modest budgets for their undertakings, while others have larger ones.
We have a few 30x40 house plans with samples for each Vastu direction for 30' *40' sites that you may look over to get an idea.
The ground level of the 30x40 site consists of a section for parking cars and a one-bedroom dwelling for rental reasons.
There is one room on the first floor and two bedrooms on the second floor of the three-story duplex.
First-floor amenities include a master bedroom with an attached bathroom and a shared bathroom, a pooja room, an open or enclosed kitchen with eating area, a large living room with some of it having a high ceiling, a utility room, and a sit-out area in the front.
Some people choose bedrooms with balconies, bedrooms with good closets, living rooms with space for a TV unit, and second floors with internal stairs.
Depending on the number of family members, there are two or three bedrooms with attached bathrooms on the second floor. There is also a small family room, a balcony, and a shed that covers the entire area, or half or three-quarters of the site.
Architect Designs, house designs with any facing, and construction plans for residential, commercial, or rental properties.
Some prefer rental house plans or houses on the second floor for which an external staircase is provided, and an overhead tank room on the top with provision for a solar geyser.
Some prefer an independent 2BHK or 3BHK on the first and second floors with a hall, kitchen, dining, pooja, two or three bedrooms, and one attached and one common toilet.
We design any Face 30x40 House Plans With Vastu 3bhk 2bhk 4bhk, single floor, duplex, triplex, or any type as per the client's needs.
Some samples for North South East West Facing 30x40 House Plans With Vastu are given.
Dimensions for
In Vastu, the
We offer the quality residence Vastu plan for any facing, planning, and consultancy, specific step-by way of-step running plans with structural information and elevation at affordable costs.
We had been on this field for over twenty-five years designing satisfactory house plans with Vastu.
20 ft x 30 ft (20x30) or 6.1 m x 9.14 m30 ft x 40 ft (30'x40')
30 ft x 50 ft (30'x50') or 9.14 m x 15.24 m = 1500 sft
40
We additionally plan Layouts, residences, commercial complexes, semi-business with stores, and residential houses for building construction.
Address
.jpg)



