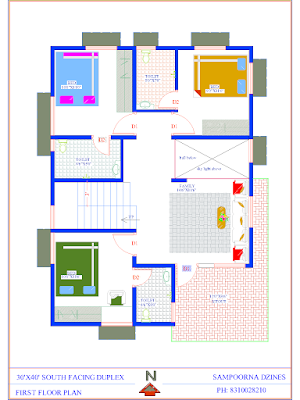Duplex 4bhk with Vastu South Entrance in G+1 Floor 1 Car Parking
This 30x40 House Plans with Vastu 4bhk Duplex includes a large hall, internal stairs, a master bedroom with an attached bathroom, and dining and kitchen areas.
4bhk Duplex With Pooja Room in 30x40 Site
A large family hall, three bedrooms with bathrooms attached, and space for a sit-out or roof garden are all located on the first floor.
Alternately, an East entrance door can also be provided by making a small change to the concept.
The adjacent toilet can be converted to the public restroom by putting the door on the northern side as needed.
30x40 House Plans With Vastu Duplex 4bhk South Entrance G+1 Ground Floor
 |
30x40 House Plans With Vastu South Entrance Duplex 4bhk G+1 Ground Floor |
The dining room on the west, the kitchen on the northwest corner, and the stairs on the west.
The main entrance door in this four-bedroom duplex is positioned towards the south.
The second-best location is the northwest corner, where the kitchen is located.
The main entrance door is visible from the first floor thanks to a cutout in the roof that also gives the option for a skylight.
The first level of the 30x40 House Plans South Facing Duplex 4bhk Plan has a large family hall, 3 Bedrooms with attached bathrooms, and an area for rooftop garden.
30x40 House Plans With Vastu South Entrance Duplex 4BHK G+1 First Floor
 |
30x40 House Plans With Vastu South Entrance Duplex 4bhk G+1 First Floor |
Contact Sampoorna Dzines, Architects in Bangalore, for affordable pricing.
For the best 30x40 House Plans South Entrance Duplex 4bhk, get in touch with us.