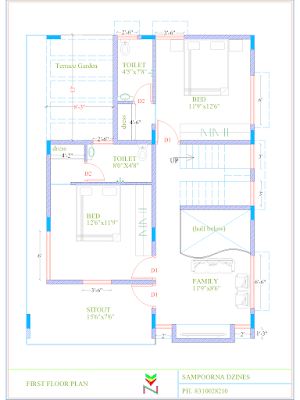30x40 North Facing Duplex 3 BHK with Vastu G+1
Two Storied House Plan.
having Foyer, Cutout, Living, Pooja, Kitchen, Sitout, Terrace Garden, attached Toilets on Ground and First Floors. This consists of 1 Car parking 1 Bedroom a Foyer a Pooja, and a Kitchen on the Ground floor.
The First Floor has 2 Bedrooms both having attached Toilets, a Family Hall, a Terrace Garden and a sit-out at the front.
The main door is provided in the North or can also be provided to the East in Foyer. One parking space, a living room, a dining Hall, a Kitchen, a Pooja, and one Bedroom with an attached Toilet are all located on the ground floor of this building.
Special features include a 30x40 Vastu-compliant 3 BHK Duplex and a terrace garden with a pergola on the first floor.
Rooftop garden:
The exterior door opens to a seating area and a terrace garden or roof garden that is shaded by a pergola.
Sampoorna Dzines would create the best North Facing 30x40 House Plan with a Vastu 3 BHK 2 BHK 4 BHK Duplex, with Spacious Rooms.
Vaastu states that the kitchen should be in the southeast corner, or Agneya, alongside a shop, making the most of the available space for a beautiful home.
Take the northerly route to find answers to queries about Vastu-compliant home construction. The house's main entrance is either to the north or east, depending on your preference. You can even make room for a terrace garden, a kids' study area, or a family lounge.
The First Floor has 2 Bedrooms both having attached Toilets, a Family Hall, a Terrace Garden and a sit-out at the front.
30x40 House Plan North Facing with Vastu Duplex 3bhk G+1 Ground Floor
Special features include a 30x40 Vastu-compliant 3 BHK Duplex and a terrace garden with a pergola on the first floor.
 |
30x40 House Plans North Facing with Vastu 3 BHK Duplex Ground Floor |
30x40 House Plan North Facing with Vastu Duplex 3 BHK G+1 First Floor
This 30x40 House Plan North Facing with Vastu 3 BHK Duplex First Floor Plan has Two Spacious Bedrooms with attached Toilets each having a little dressing area. A couch and a TV are in the family area.Rooftop garden:
The exterior door opens to a seating area and a terrace garden or roof garden that is shaded by a pergola.
 |
North Facing 30x40 House Plan with Vastu 3 BHK Duplex G+1 First Floor |
Vaastu states that the kitchen should be in the southeast corner, or Agneya, alongside a shop, making the most of the available space for a beautiful home.
Get in touch with us to find the North Facing 30x40 House Plan With Vastu 3 BHK 2 BHK 4 BHK Duplex that best suits your requirements and price range.
Contact us for 4bhk, 3bhk, 2bhk, 1bhk House Plans North Facing 30x40 Site or any other Site Measurements, Bangalore is where we are based.
Sampoorna Dzines, an architect from Bangalore
Google map LOCATION
https://goo.gl/maps/yDf72aZVw49f1DLa8
Comments
Post a Comment