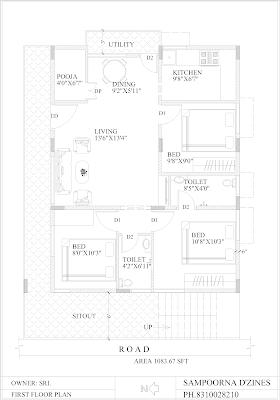30x40 House Plan West Facing 3BHK 2BHK independent Portion
Meticulously crafted independent portion West Facing 30x40 House Plan with 3BHK, 2BHK, or 4BHK configurations, ensuring a harmonious, comfortable, and spacious living environment. Each plan is designed with a strong focus on Vastu Shastra and is ideal for families looking for a simple, decent house.
30x40 House Plan West Facing 2BHK Design on First Floor
2BHK design tailored for independent living on the first floor
- Spacious Living Area: Features an open dining hall connected to a modern kitchen, creating a warm family space.
- Vastu Compliance: Thoughtfully planned for optimal energy flow and comfort throughout.
- Design Flexibility: Can be adapted for either the first or second floor according to preference.
 |
30x40 House Plan West Facing 2BHK First Floor |
30x40 House Plan West Facing 3BHK Design on First Floor
The 3BHK West Facing Design provides a spacious layout for a growing family, with a focus on privacy and functionality:
- Well-Spaced Layout: Offers ample room in all bedrooms and living areas for a comfortable family lifestyle.
- Private Spaces: Each bedroom has access to private or shared bathrooms as per the family’s needs.
 |
30x40 House Plan West Facing 3BHK First Floor |
30x40 House Plan West Facing 2BHK Ground Floor Design with Parking
Designed for ground-floor living, this 2BHK layout includes parking for convenience:
- Independent Living Space: Single-floor layout that maximizes natural ventilation and light.
- 1-Car Parking: Located conveniently at the entrance for easy access.
- Pooja Room & Kitchen: The pooja room is positioned in the northeast, while the kitchen is located in the southeast, following Vastu principles.
Customizable Options for Your 30x40 House Plan West Facing
At Sampoorna Dzines, we recognize that every family’s needs are unique. We offer:
- Tailored Designs: 4BHK, 3BHK, 2BHK, and 1BHK Plan options customizable to align with your lifestyle.
- Flexible Layouts: Adaptable plans that combine comfort, functionality, and aesthetic appeal.
Check out for
30x40 House Plan West facing Duplex 3BHK
30x40 House Plan East Facing 2BHK 3BHK
30x40 House Plan South Facing 2BHK
For custom 30x40 House Plan West Facing that align with Vastu principles, Contact Us.

